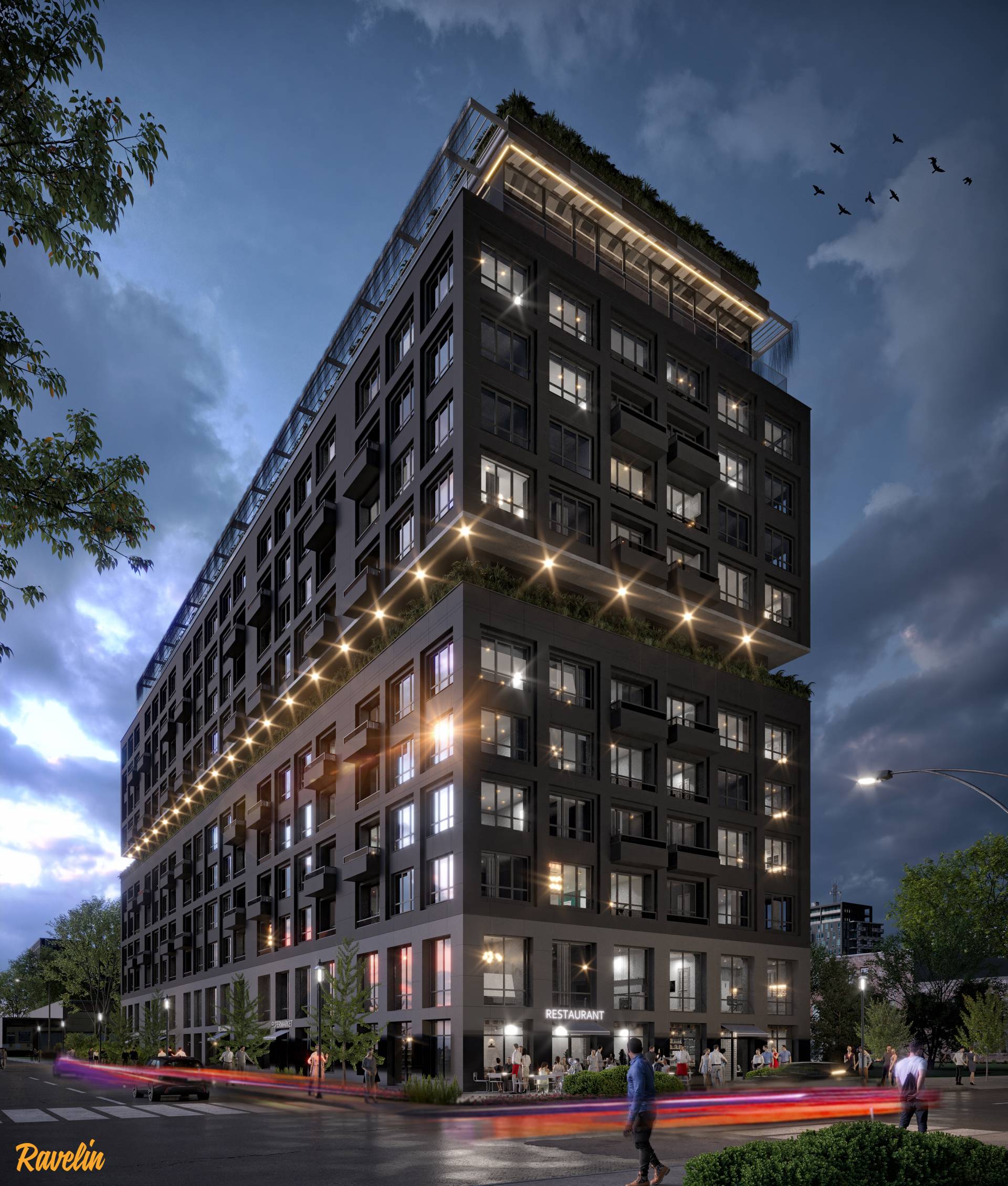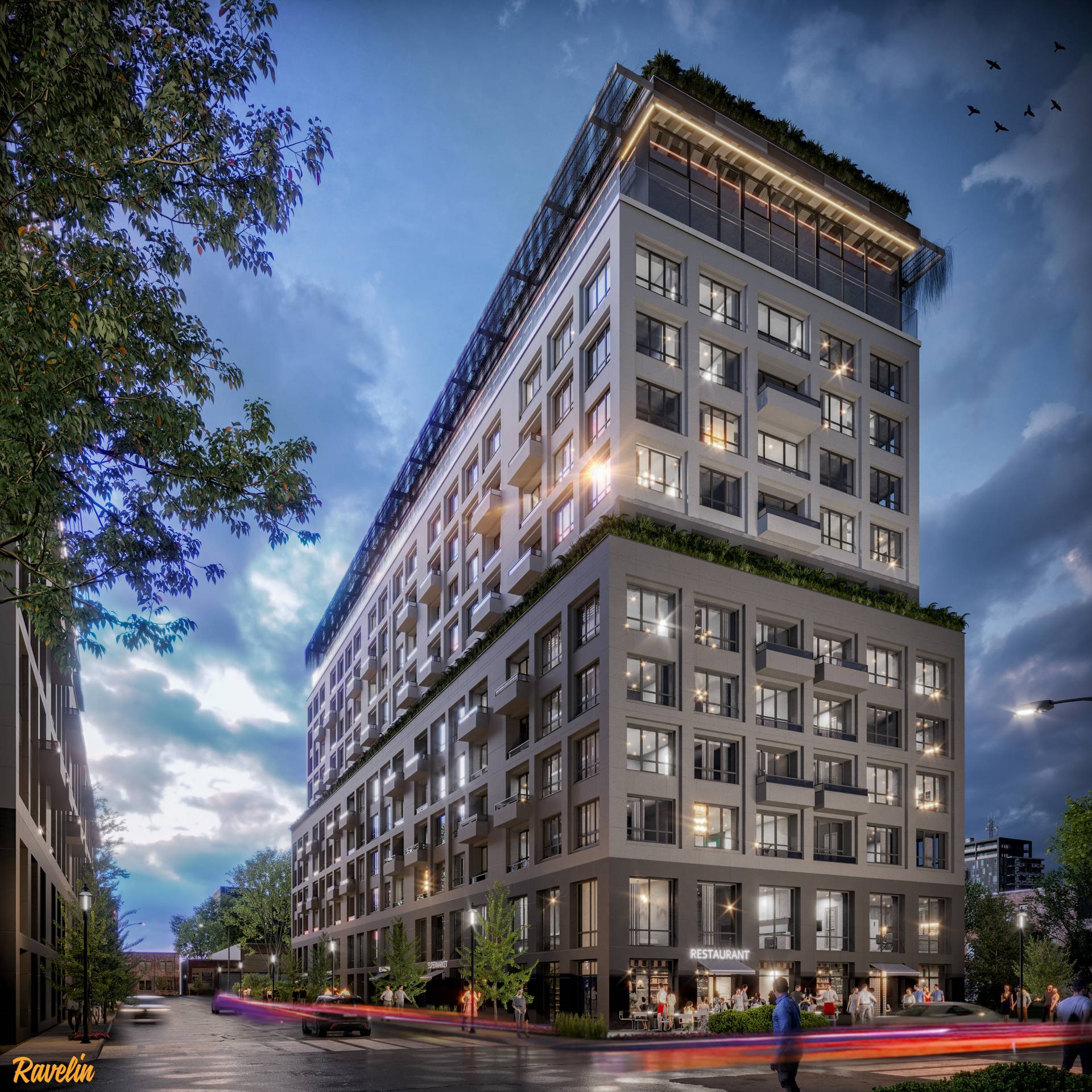When the client approached Ravelin3D, they had only a rough concept for a potential development site in
New Jersey — no architectural drawings, no detailed plans, just a vision.
Our team of architects and designers developed that idea into a complete
12-story mixed-use building concept, including
3D renderings,
facade design, and a full
3D walkthrough visualization.
The project presentation helped the client
win the tender and secure a prime piece of land with outstanding ROI potential.
At
Ravelin3D, we specialize in
3D renderings for real estate,
architectural visualization, and
concept design.
Our in-house team combines architectural education and design expertise to deliver high-impact visuals that help developers, architects, and investors make confident business decisions.
Project Overview:
•
Type: Mixed-use residential and commercial building
•
Location: New Jersey, USA
•
Height: 12 stories
•
Scope: Design concept, 3D architecture renderings, 3D walkthrough
The ground floor includes a
restaurant space, a
building lobby, and a
parking garage, while upper floors feature modern apartments with efficient layouts.
From the 7th floor upward, the design introduces
setback terraces and a
rooftop green area, adding a touch of nature to the urban environment.
This creates a dynamic and livable structure perfectly integrated into the city’s rhythm.
The building features a bold yet elegant facade:
dark stone cladding for the base two levels and
charcoal-grey metal panels for the upper floors.
Subtle
LED lighting accents highlight the geometry and create a distinctive evening character, while
balcony recesses and large windows add rhythm and depth.
The result is a contemporary New Jersey landmark that balances sophistication with practicality.
The visuals created by
Ravelin3D became a turning point for the client.
Our
3D renderings and
walkthrough presentation helped to
win the development bid and attract investors’ attention.
The project stands as an example of how
high-quality 3D architecture can directly influence business success, turning ideas into multi-million-dollar opportunities.
Whether you need
3D architecture renderings,
real estate visuals, or a
concept design package, our team will help you communicate your vision with precision and emotion.
From
photo-realistic images to
animated walkthroughs, we bring architecture to life — helping you secure approvals, attract investors, and close deals faster.
Order 3D visuals or walkthroughs for your next project!



