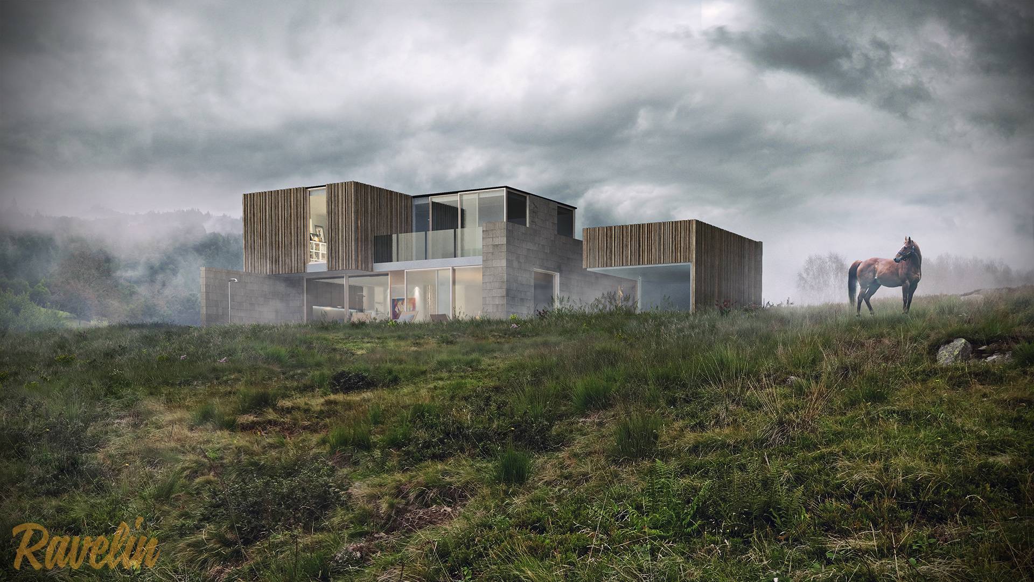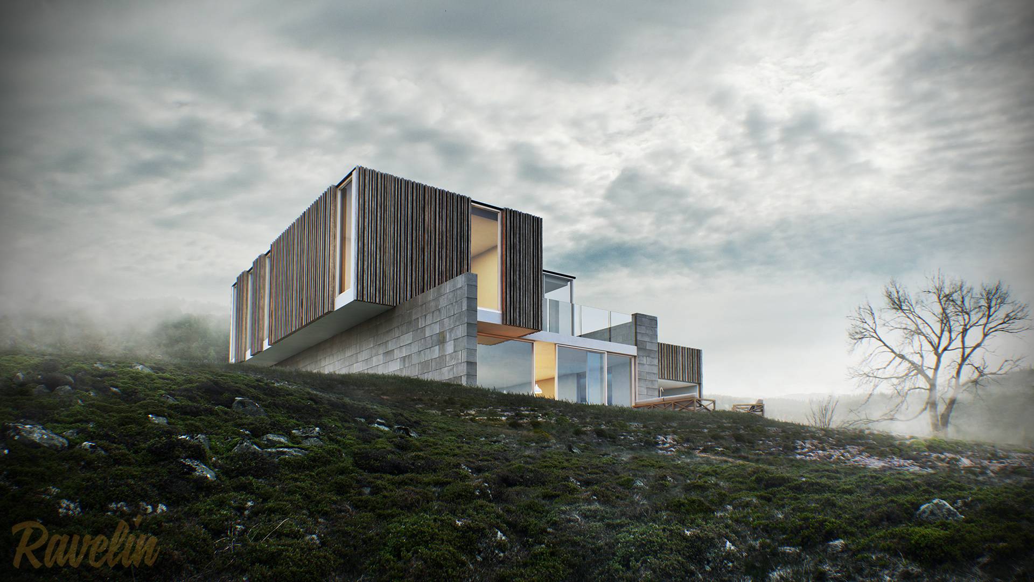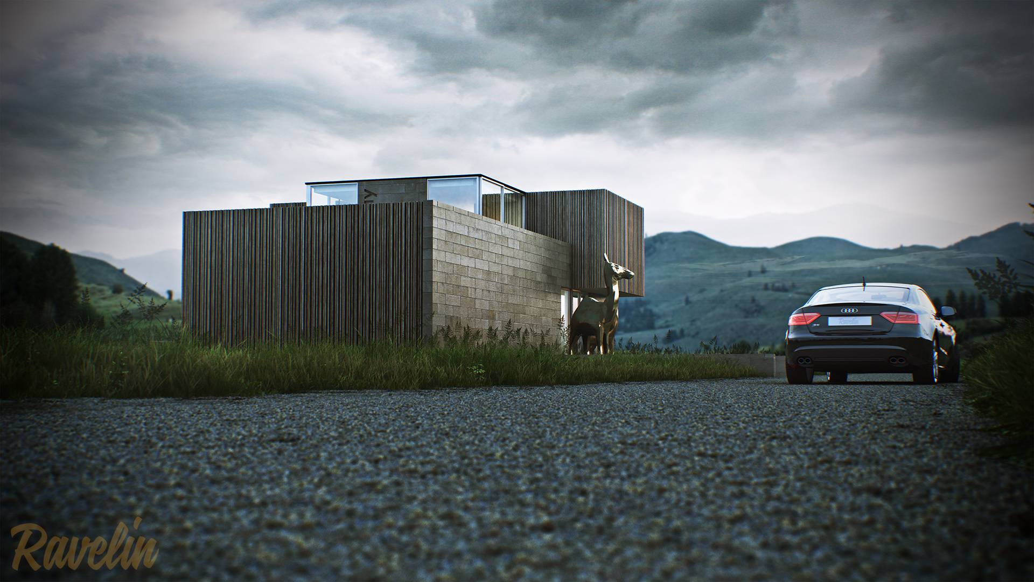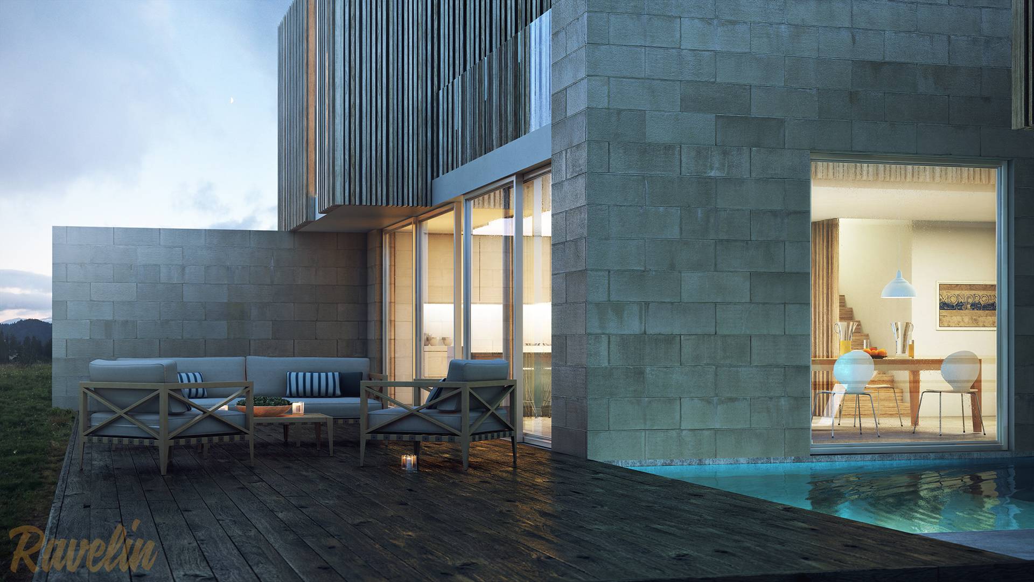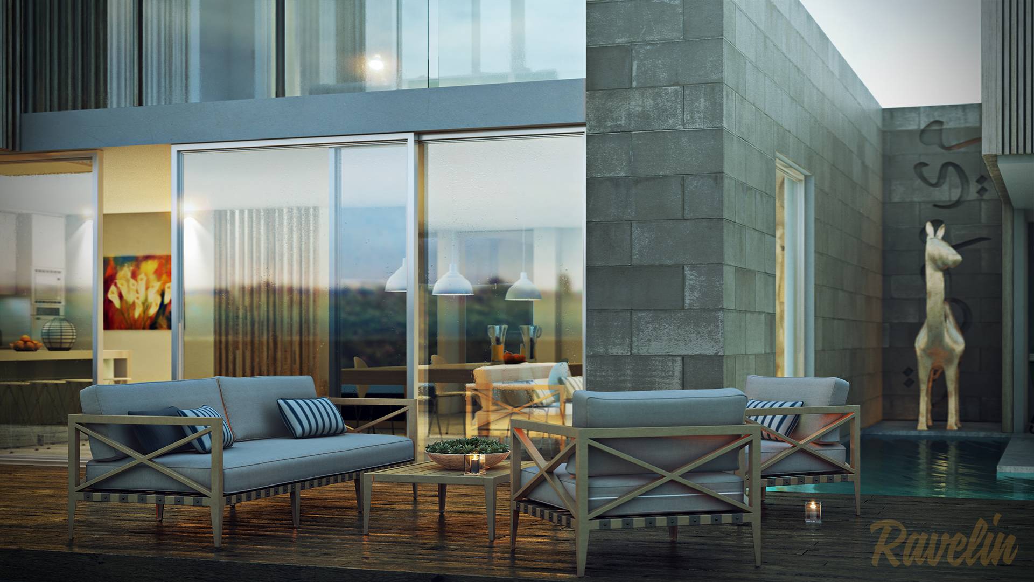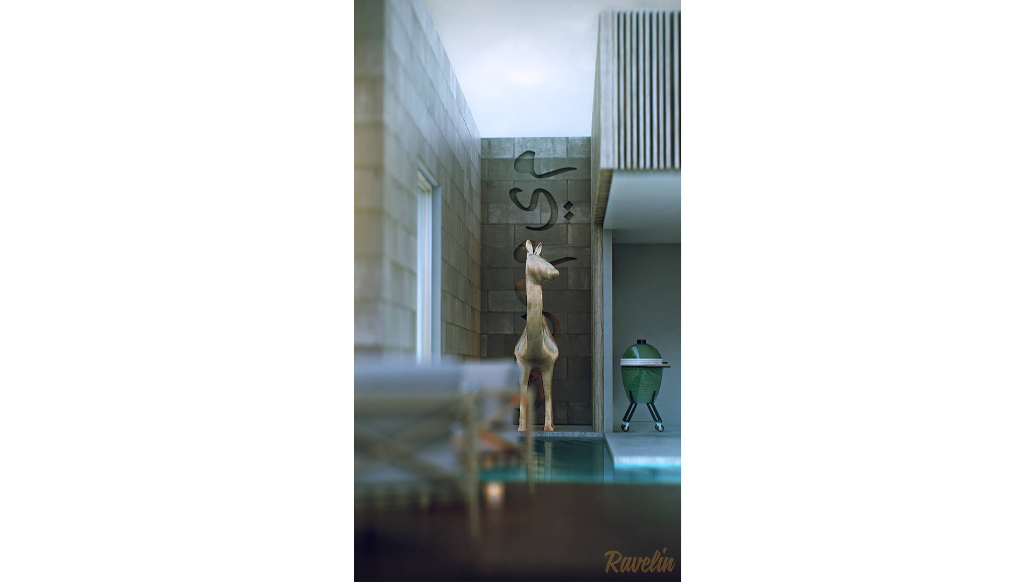

The Villa Jay project represents a sophisticated residential property development, showcasing the highest standards of architectural visualization and design excellence. Our comprehensive 3D rendering approach transforms architectural blueprints into compelling visual narratives that effectively communicate design vision, lifestyle appeal, and investment potential to diverse stakeholder groups including prospective buyers, investors, architectural boards, and project financing institutions.
Residential property development requires exceptional visualization capabilities to effectively showcase living spaces, material quality, spatial relationships, and the overall lifestyle proposition to target market segments. The Villa Jay project demanded meticulous attention to architectural detail, photorealistic material representation, sophisticated lighting design, and compelling environmental context integration. Every visual element was carefully orchestrated to present the property in its most compelling and marketable form, ensuring stakeholders could confidently understand and appreciate the residential offering.
Our visualization team invested considerable expertise in understanding the architectural intent, design philosophy, and market positioning for this residential project. We recognized that residential property visualization serves multiple critical functions simultaneously: it must satisfy rigorous architectural standards while simultaneously appealing to emotional responses from potential residents. This dual requirement necessitates both technical precision and creative excellence.
The primary objective encompassed creating comprehensive architectural visualizations that would effectively communicate the Villa Jay residential offering to multiple stakeholder audiences. Strategic goals included:
Secondary objectives focused on establishing visual consistency across all marketing materials, creating compelling lifestyle imagery that resonates with target demographics, and producing flexible content suitable for diverse media applications from print advertising to digital marketing platforms.
Our visualization approach combined cutting-edge 3D rendering technology with sophisticated design principles to deliver compelling residential architecture representations. The methodology encompassed several critical dimensions:
We began with meticulous architectural model creation, carefully incorporating all significant design elements, material specifications, and spatial relationships documented in the architectural drawings. This rigorous modeling process ensured absolute accuracy in representing the architect's original vision while maintaining the flexibility necessary for lighting experimentation and compositional refinement. Every architectural feature—from structural elements to decorative details—received careful digital representation.
Premium residential projects typically feature sophisticated material palettes combining natural and engineered products carefully selected for aesthetic compatibility and functional performance. Our material specification process involved:
Lighting design profoundly influences residential visualization impact and perceived property appeal. Our sophisticated lighting strategy incorporated:
Environmental context significantly influences prospective buyer perception of residential property appeal. Our comprehensive exterior environment development addressed landscaping design, adjacent architectural context, seasonal vegetation, sky atmosphere, and neighborhood character positioning.
The Villa Jay visualization project produced multiple distinct rendering categories optimized for different marketing applications:
Achieving photorealistic quality standards demands extraordinary attention to technical precision and artistic sensibility. Our rendering methodology employed advanced ray-tracing algorithms, sophisticated light transport simulation, and carefully calibrated post-processing techniques to achieve visual authenticity. Every rendering undergoes rigorous quality assessment ensuring absolute technical accuracy while maintaining compelling artistic presentation.
Critical Quality Checkpoints:
The Villa Jay visualizations successfully achieved primary project objectives by delivering compelling visual communication that effectively positioned the residential property within target market segments. Professional presentation materials facilitated investor confidence and accelerated decision-making processes. Marketing teams deployed the visualizations across multiple channels including digital platforms, print advertising, presentation environments, and sales materials.
Most significantly, the high-quality professional visualizations established strong market differentiation, communicating premium positioning and design excellence that justified pricing positioning and attracted target buyer demographics. The comprehensive visual strategy transformed architectural plans into compelling market narratives that successfully communicated residential value proposition to diverse stakeholder audiences.
This residential project exemplifies Ravelin3D's extensive expertise in architectural visualization for premium real estate properties. With hundreds of successful residential projects spanning diverse architectural styles, market segments, and geographic contexts, our team brings sophisticated understanding of residential market positioning, buyer psychology, and effective visual communication strategies.
We recognize that residential visualization serves simultaneously as architectural documentation, marketing tool, investment communication, and artistic expression. Our professional approach combines technical precision with creative excellence, ensuring every residential visualization meets rigorous architectural standards while delivering compelling visual narratives that resonate with target market audiences.
For properties seeking professional 3D rendering services, our team brings proven expertise, technical sophistication, and market-proven results. We invite interested parties to contact Ravelin3D for consultation regarding 3D rendering services for residential properties, architectural visualization, and comprehensive marketing support.
