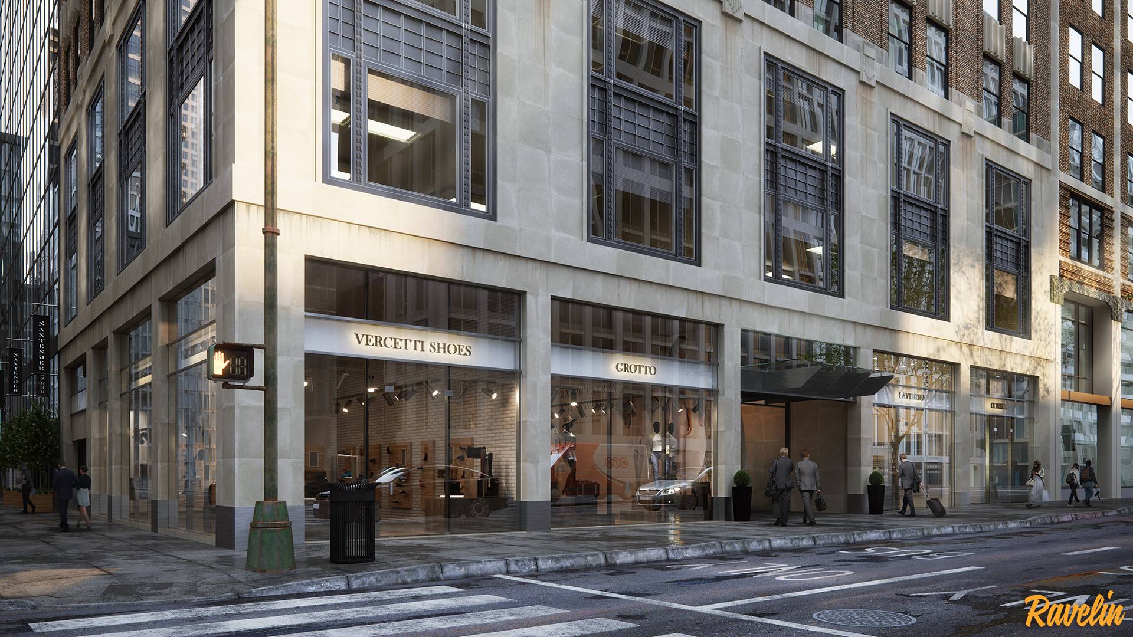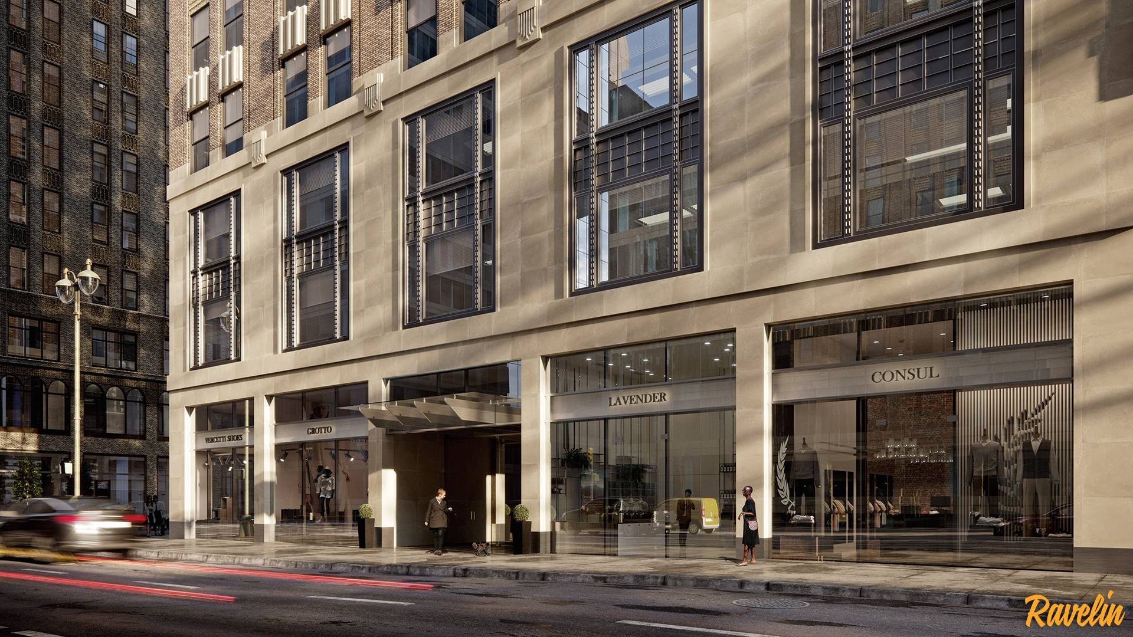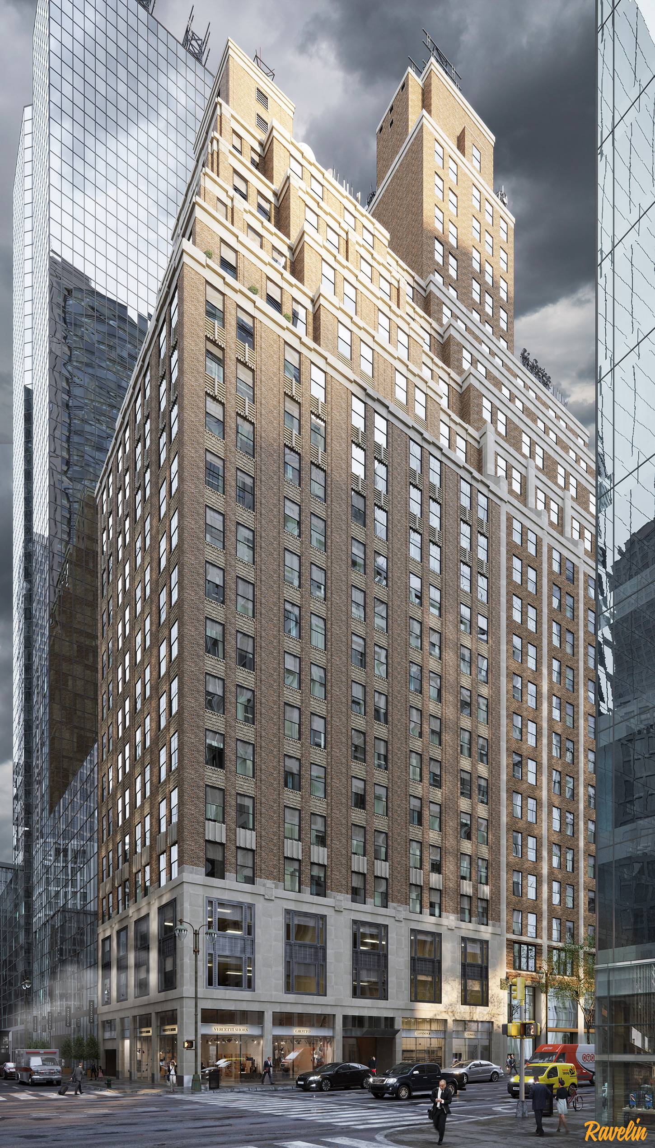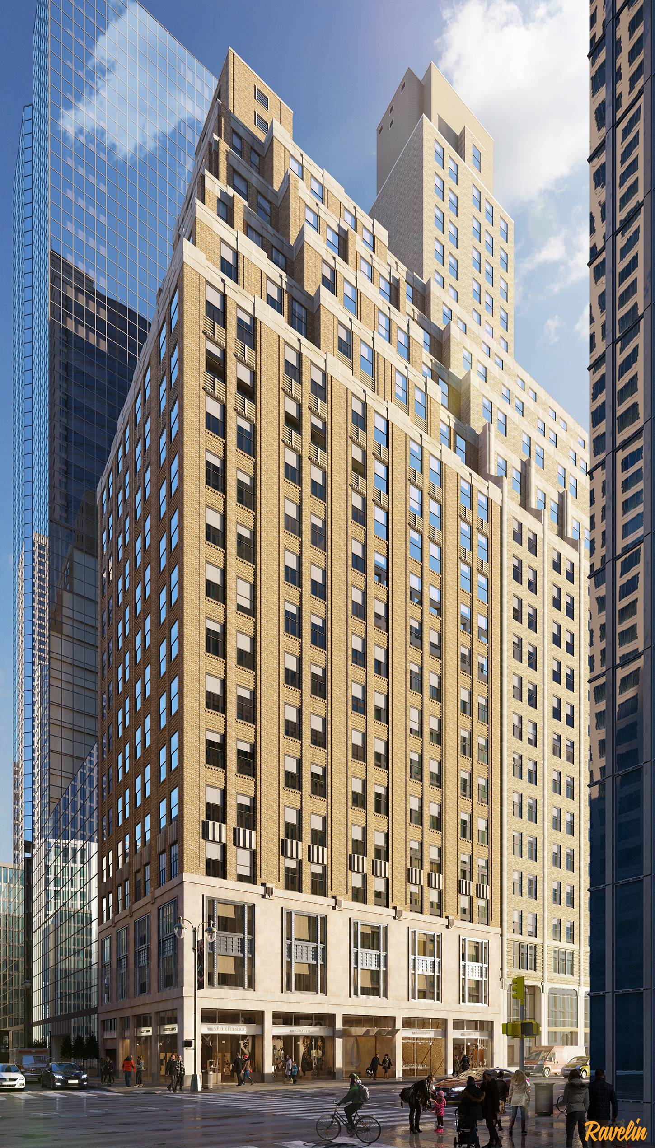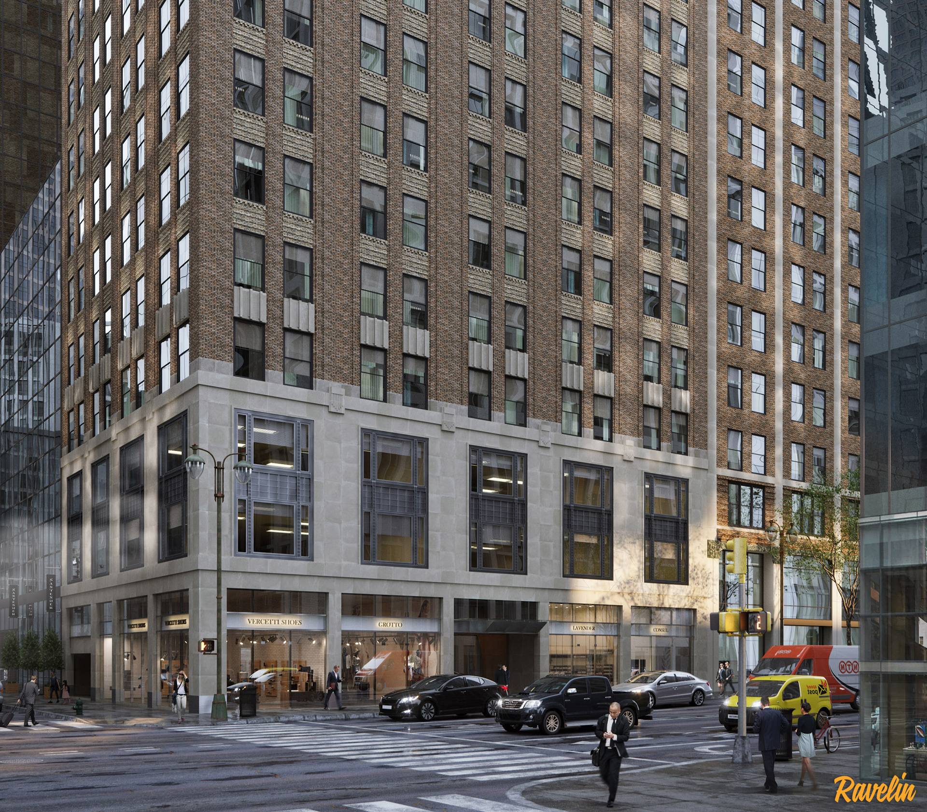

The Madison 509 mixed-use development project demonstrates comprehensive expertise in complex architectural visualization for multifunctional urban development, showcasing sophisticated understanding of mixed-use programming, stakeholder diversity, operational efficiency, and compelling visualization of complex value propositions. Our visualization methodology transforms mixed-use architectural plans into compelling visual narratives effectively communicating development potential, diverse community benefits, economic viability, and design excellence to diverse stakeholders.
Mixed-use development represents the most complex category of architectural visualization, requiring simultaneous communication of multiple distinct value propositions to diverse stakeholder audiences with frequently conflicting priorities. The Madison 509 project required sophisticated understanding of urban development, diverse tenant/user requirements, economic viability analysis, community benefit demonstration, and compelling communication of integrated development vision. Professional visualization becomes absolutely essential for communicating how diverse functional elements integrate into coherent, economically viable, community-beneficial development.
Successful mixed-use visualization demonstrates development excellence by communicating how diverse functions integrate seamlessly while addressing individual user requirements, community benefit, economic viability, and urban design quality. This comprehensive approach establishes development distinction and justifies investment commitment to complex development.
Comprehensive project objectives encompassed:
Our mixed-use visualization approach prioritized diverse stakeholder requirement satisfaction, functional integration clarity, and compelling development narrative:
We developed comprehensive architectural models carefully incorporating residential components, commercial spaces, office areas, retail and food service venues, public gathering spaces, parking and circulation systems, and environmental context. Particular attention addressed how diverse functional elements integrate effectively while maintaining appropriate separation.
Our approach addressed diverse functional components with specialized attention to each:
Public realm visualization received particular emphasis, addressing community benefit, gathering opportunities, and urban design quality. This approach built community support while establishing public benefit justification for development.
By clearly demonstrating traffic flow, parking solutions, pedestrian circulation, and operational efficiency, we addressed investor and municipal concerns regarding development functionality and long-term viability.
The Madison 509 project produced extensive mixed-use visualization materials:
Mixed-use visualization required extraordinary complexity management, addressing multiple functional requirements, diverse stakeholder perspectives, and intricate spatial relationships. Our rendering methodology maintained clarity regarding distinct functional elements while demonstrating their effective integration. Advanced visualization techniques created compelling presentations addressing multiple stakeholder communication requirements.
The Madison 509 visualizations successfully achieved primary objectives by effectively communicating development excellence, diverse community benefit, economic viability, and design quality to target stakeholder audiences. Professional visualization materials supported investor confidence, regulatory approval, diverse tenant recruitment, community support building, and superior market positioning.
This mixed-use project exemplifies Ravelin3D's extensive expertise in complex urban development visualization. Our portfolio encompasses hundreds of successful mixed-use projects spanning diverse programming combinations, urban contexts, market segments, and development scales. We bring sophisticated understanding of urban development requirements, diverse stakeholder management, and effective complex value proposition communication.
For mixed-use developers seeking professional 3D rendering expertise, Ravelin3D offers proven capabilities, technical sophistication, and market-proven results. Contact our team for consultation regarding 3D rendering services for mixed-use development, complex urban visualization, and comprehensive stakeholder communication support.
